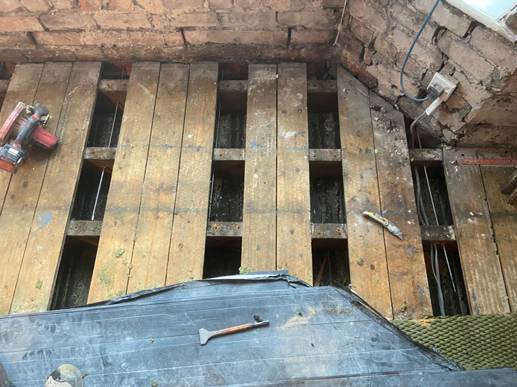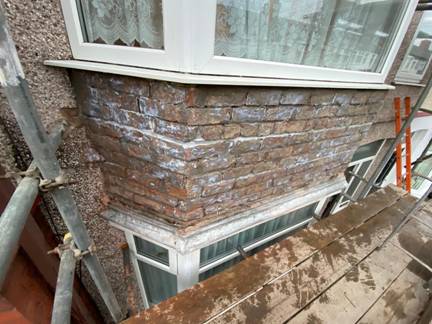What is a Lateral Restraint?
Lateral Restraint is a term used to define anything that provides support to a wall that is suffering from Lateral Movement. Walls can suffer from lateral movement when they start “bowing” or “pulling away” from the main structure. This “bowing” can be caused by the ins built lateral restraint failing or by external loads such as exaggerated wind loading.
Nowadays, when a modern building is being constructed there is usually some in built lateral restraint designed into the build construction, however, older houses may not have this integral lateral restraint included.
Some restraint will, however, be provided by cross walls built into the main wall and/or floor joists embedded in the wall which will provide some restraint from friction between the joists and the wall fabric.
Gable walls tend to suffer most from lateral movement as these walls are higher walls than the other walls in the building and therefore may suffer from exaggerated “suction” from negative pressure applied by wind rushing alongside the wall.
The wall is therefore pulled outwards by this negative pressure caused by the wind. This is more prevalent in higher walls and areas where wind speed is a problem and particularly where houses are built in close proximity to each other.
In this latter case, the wind flow is constricted by the buildings and the wind velocity is therefore increased proportionately creating a vacuum effect.
As previously mentioned some lateral restraint will already be provided by the building itself with vertical loading through the wall from roof and floor loadings, restraint where floor joists are built into the wall and also where cross walls are bonded into the wall.
Under normal circumstances, these restraints are sufficient however in circumstances where excessive exaggerated wind speeds are encountered or there is a lot of vibration then additional lateral restraints will need to be provided.

How Lateral Restraint Is Conducted?
There are numerous ways of providing additional lateral restraint and each property will require an inspection so that the correct specification can be produced.
It is not a “one size fits all “scenario as each specification will need to be tailored to the building construction and to the conditions.
One way of providing lateral restraint is to “connect” the intermediate floor joists with the wall.

The process is as follows:
1. Drilling a stainless steel self-cutting bar through a pilot hole drilled into the wall from outside which then self-taps into the floor joists where these runs parallel with the wall.
2. If the joists bear into the wall then additional timber cross members are screwed and fixed between the floor joist to function as the anchor point for the restraint bar.
3. The stainless-steel bar is then resin bonded into the external brickwork. This is usually quite a non-invasive method of installing lateral restraints as most of the work can be conducted from the outside with only floorboards needed to be lifted internally to ensure the restraint bars are directed into the joists/anchor points.


Another reliable method of restraint can be achieved by reconnecting the cross walls to the external wall by installing a long stainless-steel tie incorporating an expandable “sock.” This method is as follows:
1. The stainless-steel tie is installed from the outside however, exactly accurate measurements must be taken to ensure the tie is installed into the end of the cross wall.
2. A hole is drilled through the wall and into the end of the cross wall where this abuts the external wall.
3. The specialist tie is then inserted into this pre-drilled hole and the expandable “sock” is pumped with a cementitious or resin grout to expand the sock in the fabric of the wall thereby creating a strong fixing. When cured this then provides the lateral restraint between the cross wall and the external wall.
The reconnection of the internal walls to the external wall can also be achieved by installing galvanised straps or helical bars internally which are either screwed or resin bonded into the wall fabric.
This then re-establishes the connection between the cross wall and the external wall. This method is more invasive as usually, plaster has to be removed internally to allow the straps or helical bar to be fixed to the walls and then replastered following completion.
It must however be stated that ANY lateral restraint method will only restrict the movement of the wall any further and will not reinstate the bowed wall to its original position.
It is therefore imperative that any retro fit lateral restraint procedures are undertaken at the earliest opportunity and before the wall is bowed beyond structural integrity. In some cases, the wall may have to be taken down and rebuilt if the bowing is too excessive.
Lateral Restraint -Flintshire
Lateral Restraint -Chester
Lateral Restraint – Wrexham
Lateral Restraint – North Wales
Lateral Restraint – Wirral
Lateral Restraint – Deeside
Lateral Restraint -Ellesmere port
Lateral Restraint – Ruthin
Lateral Restraint – Cheshire
Lateral Restraint – Conwy
Lateral Restraint – Denbighshire

