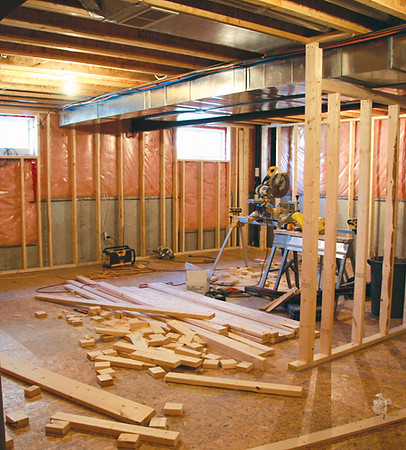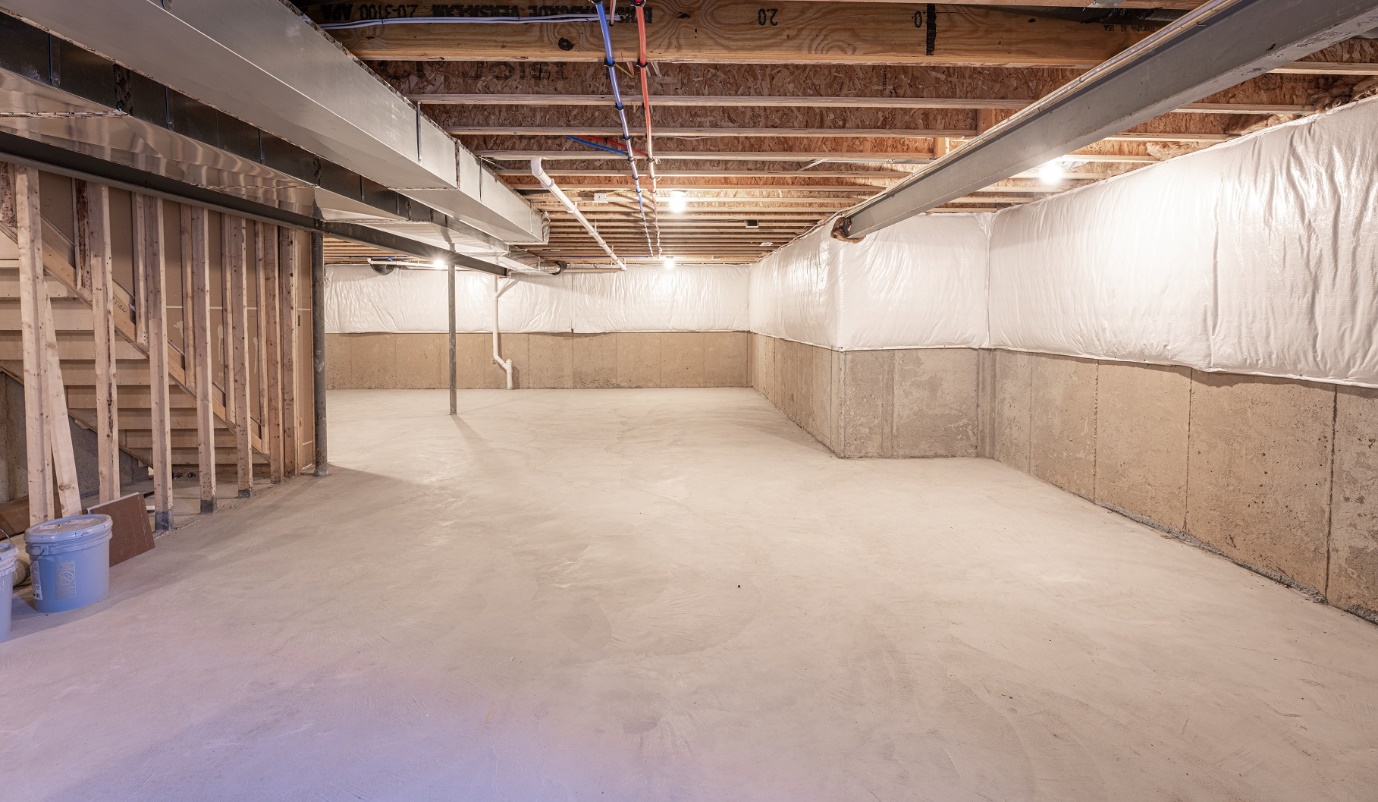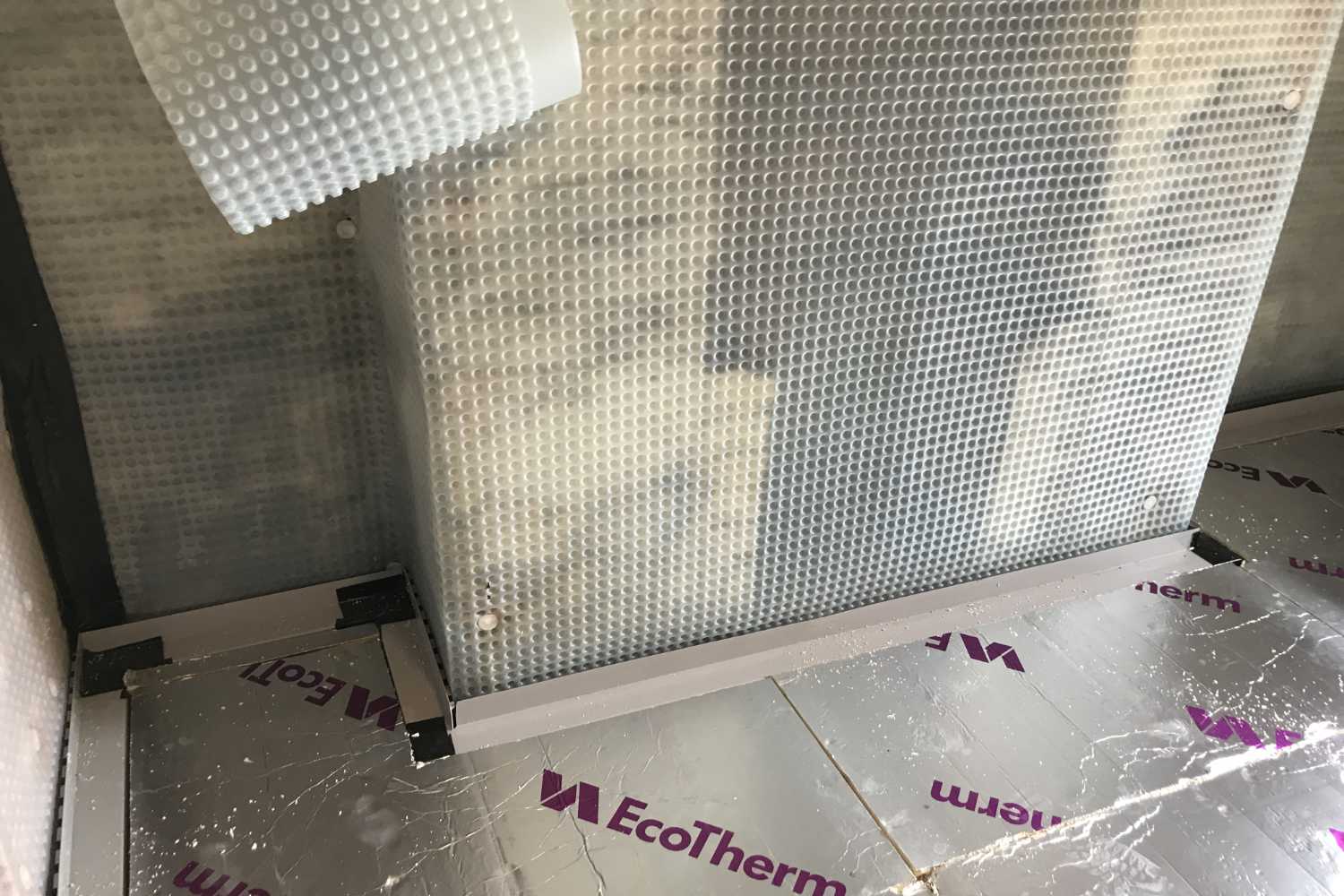Basement & Cellar Conversions in North Wales
Double your money on your basement or cellar in North Wales , adding value to your home. Every family needs extra space, and your basement or cellar is an excellent way to add space and value to your home. This often-un-used space could become the most important part of any basement or underground conversion is the water proofing.
Anything less than perfect just won’t do. The key to success is to make sure it is well ventilated and that the structure is sound. A full survey will be carried out and a specification for the individual job or project will be drawn up before any work starts.

What Is a basement or Cellar Conversion in North Wales?
A basement or cellar conversion is usually the process by where an unusable below ground area has a waterproofing system installed, completely converting your cellar or basement into a living space. Quirks have a specialist team who can take care of everything from start to finish, including the installation of the waterproofing system, decorating and the installation of fitted units such as kitchens and bathrooms.

Why Do I Need Basement or Cellar Tanking in North Wales?
If you intend on using your basement or cellar as a useable space for living in or storage, you may wish to consider installing a basement or cellar tanking system. Due to nature of these rooms being either partially or fully below ground, they are prone to lateral water penetration. That is to say that water from the ground can enter from any point which is below the ground (this differs to rising damp).
Our tanking specialists at Quirks carry out all their work in accordance with current codes of practice. British Standard Code 8102:2009 gives guidance on the waterproofing of basements and cellars. Part of this code of practice states that it must be assumed that at some point in the structures life that ground water could come to bear against it. If this ground water enters the basement or cellar then the consequences, such as potential flooding, should be considered. If deemed unacceptable then a waterproofing system, such as basement or cellar tanking should be carried out.


The Benefits of Basement and cellar Conversions in North Wales
When you don’t have room at the side or rear of your home for a conservatory, and when your loft space is exclusively reserved for storage because of the number of boxes you have, a basement conversion is an ideal solution.
Presenting you with comfortable, clean living space, there are so many benefits to a basement, but here are just a few things you can do with the space once it has been properly converted by a reputable company:
• Entertainment space – Use your basement or cellar in North Wales as a space for watching films or entertaining guests with games. Pool tables are often a favourite, but even a dedicated space for video games can be a welcome retreat.
• Extra bedroom – Whether you have relatives coming to stay and need somewhere comfortable for them or you have another little family member joining you and you want to make way for them, the additional space gives you plenty of options to make a change without having to move homes.
• Home office – Plenty of people are working from home on a more permanent basis, so what better time to convert the basement or cellar in North Wales into a personal office? Plus, if you’ve been thinking of starting your own small business, this could be the perfect spot in which to take those first steps.
• Home gym – Getting your daily workout might be a struggle due to time constraints, but with a gym underneath your house all to yourself, it’s never been easier. Convert your basement or cellar space into a stellar space with soft flooring, weights and any machines you like to keep yourself motivated.
Access
In some cases, basement and cellars may already have suitable stepped access, but whether the existing stairs are appropriate for a habitable room requires assessment by building control. If there are no steps or the existing ones are inadequate, we will install a new stair for your convenience.
Choosing the optimal location for the stairs requires careful consideration, taking into account factors such as the layout of the existing house and cellar, available headroom, and the possibility of providing a secondary means of escape from the cellar area.
Regardless of the stairs’ location, they will be designed in accordance with the provided guidance to ensure safety and functionality.
Requirements for the Stairs
Stairs Pitch: The maximum pitch for the stairs should not exceed 42 degrees.
Rise and Going: The maximum rise of each tread of a domestic stair should not exceed 220mm and the going should be at least 220mm.
Handrails and Balustrades: The stairs should be provided with a handrail at least 900mm high. Any exposed edges of stairs or landings should be provided with a balustrade that is at least 900mm high.
Fire Precautions
Basements and cellars will need to be provided with suitable escape routes in case of a fire. If your basement or cellar has a porthole-type window to the outside to provide light and ventilation, it may be possible to upgrade this. Doing this not only provides light and ventilation to the room but also a secondary fire escape.
To be considered as a secondary fire escape it would need to be fitted with a door or window that has a clear area of at least 0.33m2 and 450mm wide. To form a room suitable for habitation, then an escape route must be installed.? Special fire escape hinges should be fitted to this window or door to ensure that it can be fully opened if you ever need it and you should be able to easily climb up from the light well to ground level.
When converting a basement or cellar mains operated smoke detection will need to be installed, and these detection units will have to be installed to other floor levels if there are no such devices.
Fire doors and frames will be required to seal the cellar either at the top or the bottom of the stairs. In older properties there may be a featured door at the top of the cellar, in this case the fire door can be installed at the bottom of the stairs.
The Ceiling
Unless your existing basement or cellar has an adequate ceiling, you will need to provide one as part of your conversion. Plasterboard is the most common material used for ceilings as it offers good fire resistance and flame spread properties. Ceilings will need to offer 30min fire protection.
If either your basement, cellar or the room above is to be used as a bedroom you will need to install 100mm of acoustic quilt within the floor void between the rooms.
Heating
To optimise the usability of your newly transformed living space, it’s essential to address the heating provision. Our team will carefully assess the positioning and capacity of your current heating source to determine its suitability for cellar heating. A popular choice among our clients is water underfloor heating, which can be installed during the cellar floor construction process. This efficient option offers low energy requirements and enhances the possibility of integrating it with your existing heating system, ultimately keeping your costs at a minimum.
In cases where extending the existing system is not feasible or if you prefer alternative heating methods such as electric panel heaters, thoughtful planning is crucial to ensure their efficient functioning. Proper consideration should be given to how these alternative heaters can be switched and controlled to optimise their performance.
Electrical
Electrical alterations are often necessary during the conversion process. Depending on the condition and age of your existing electrical system, extending circuits might be possible, but sometimes new circuits and a distribution board will be needed.
Drainage
When planning the conversion of your cellar, consider the room’s intended use carefully. Whether it’s a sink, bathroom, shower room, or washing machine you wish to include, drainage must be a primary consideration from the outset. Typically, the drains are positioned above the level of the appliances you want to install, necessitating the use of a pumped drainage system. Thankfully, various package systems are available to cater to your specific needs.
Thermal Insulation
In today’s environmentally conscious world, reducing CO2 emissions is crucial, especially during cellar conversions. To achieve this, a high level of insulation is essential to create an insulated envelope that minimizes heat escape. Insulating boards line the walls and floor of the cellar, while the windows should incorporate 24mm double glazing units with low emissivity glass. Beyond insulation, efficiency in services is equally vital.
opt for low-energy light fittings and ensure any new heating systems operate with high efficiency, complemented by suitable thermostats and controls. By incorporating these measures, your cellar conversion can contribute to a greener and more sustainable environment.
Would you like to know more or get a quotation?
Get in touch with us right away to avoid any delays.
Quirks are an approved and qualified Dampproof contractor for the application of Damp Proofing, Timber Treatments and Condensation Control. Trained by PAM TIES LTD and expert Paul Hughes (CSSW) – Certified Surveyor in Structural Waterproofing.

